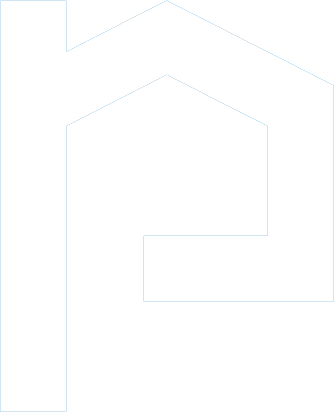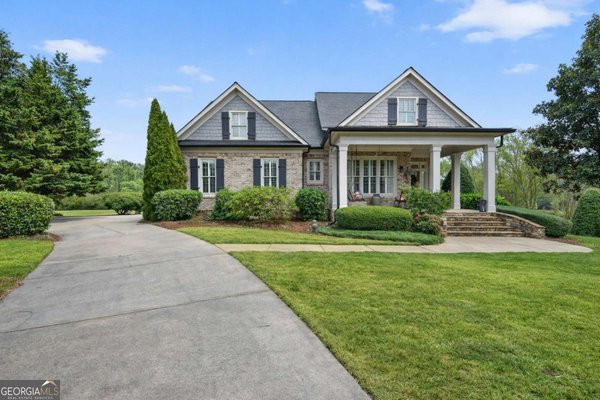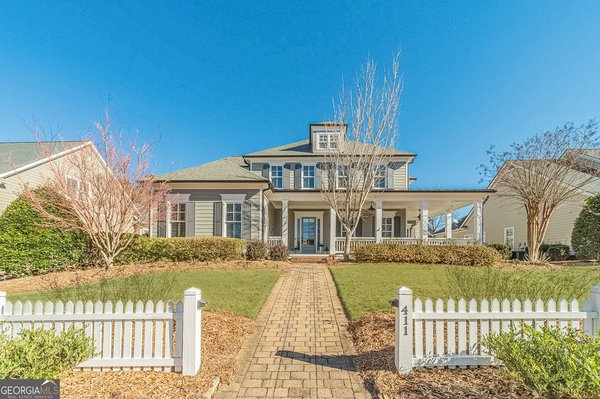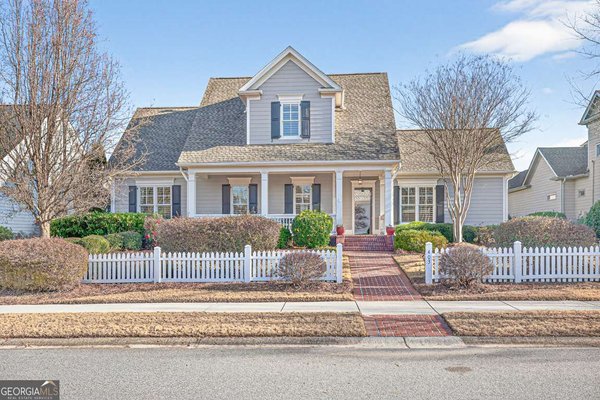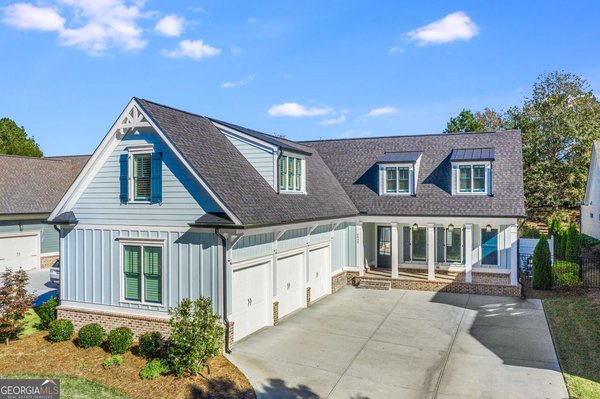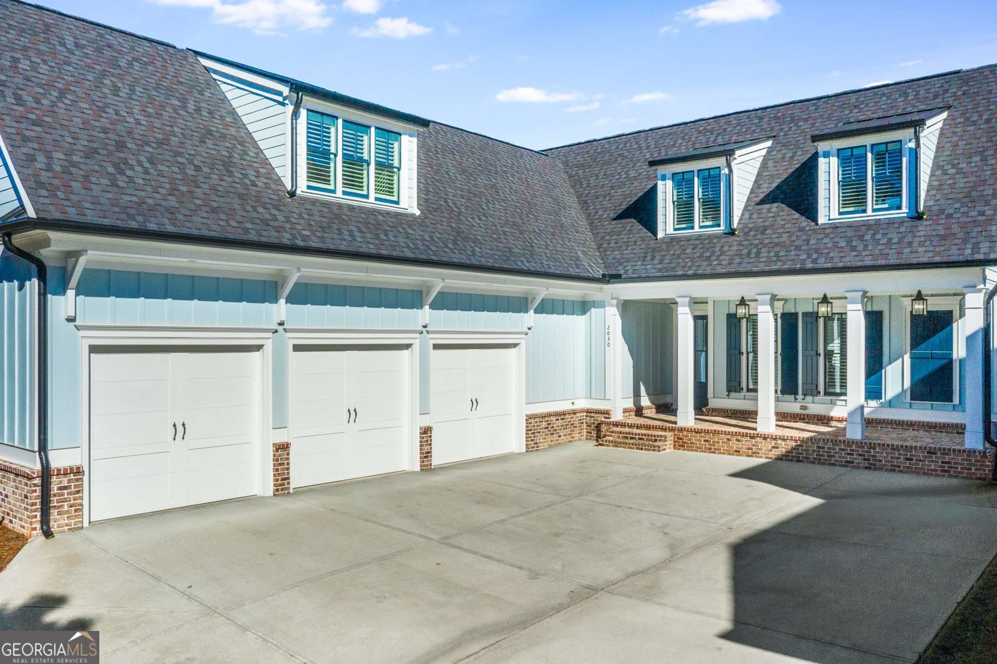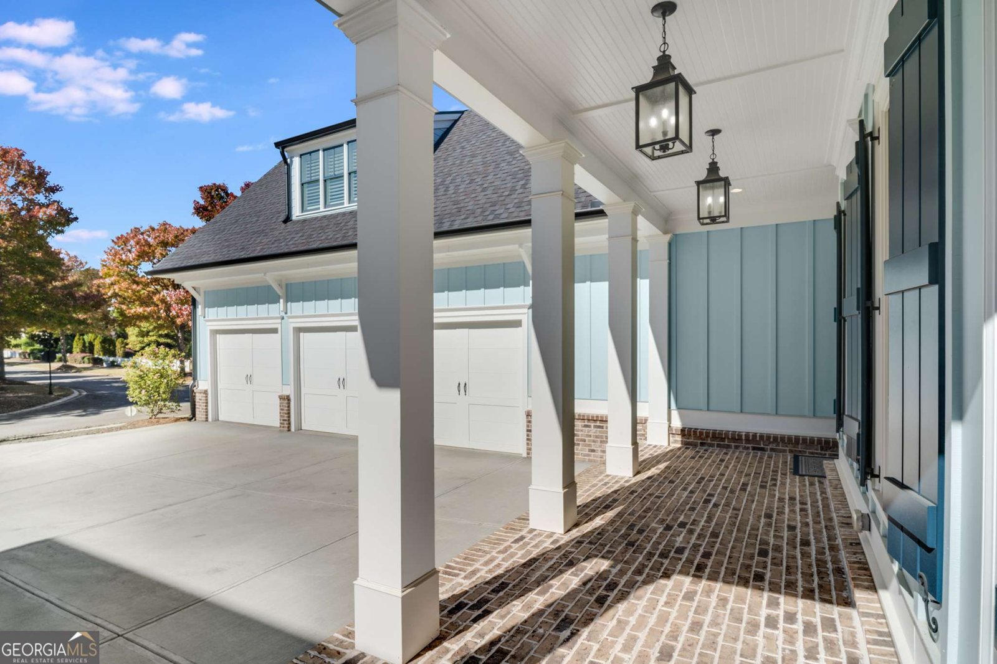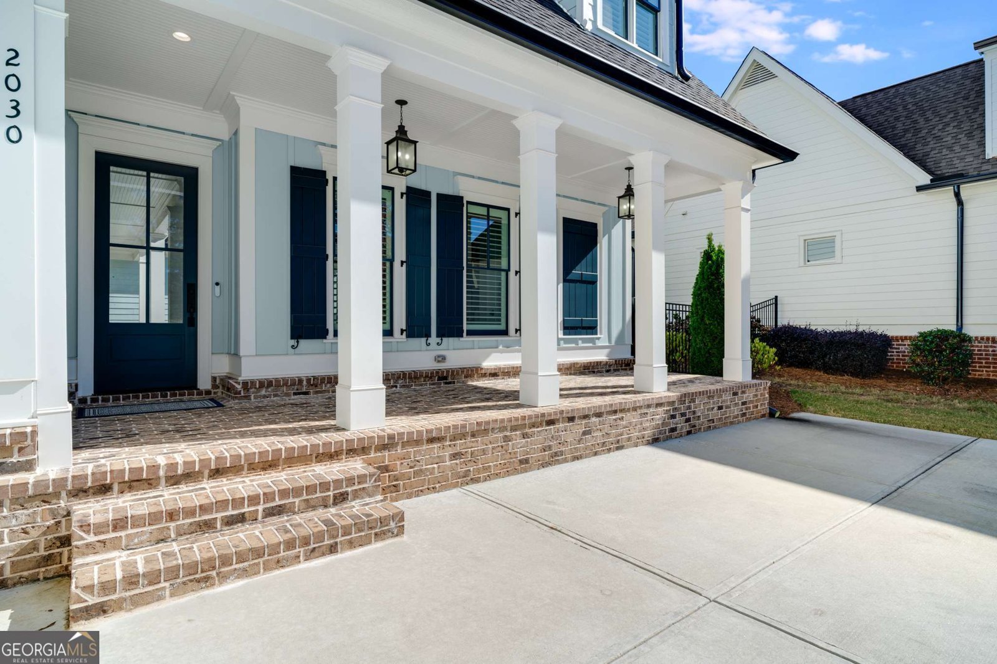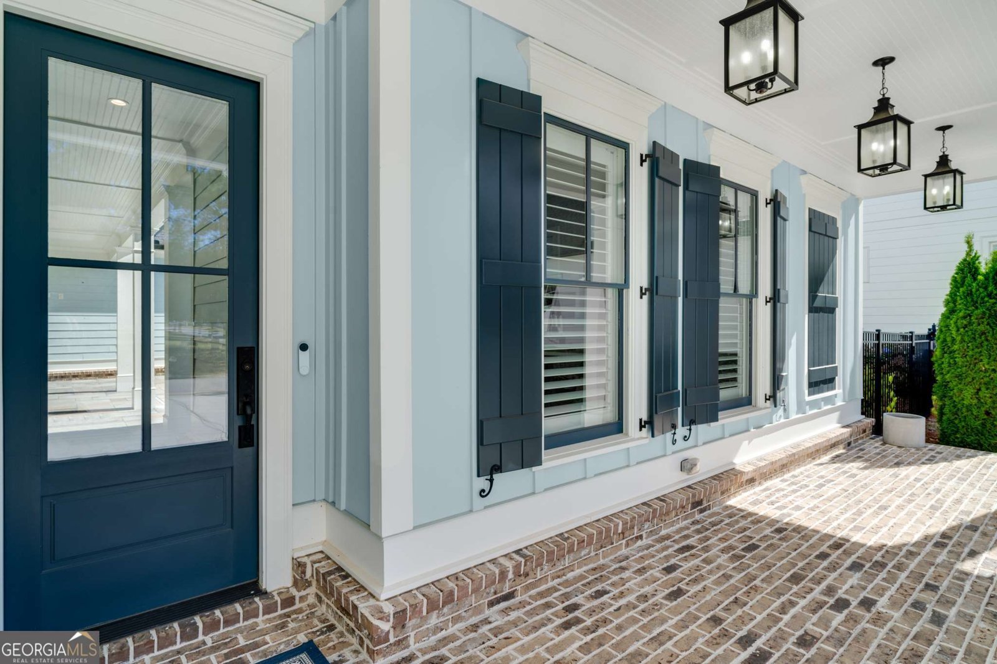Access Every Home Instantly!
Free Access in Seconds
GO BACK
SEARCH ALL HOMES
SEARCH NEIGHBORHOODS
SEARCH SCHOOLS
SEARCH CONDOS
SEARCH TOWNHOMES
BASEMENT HOMES
HOMES WITH POOLS
MASTER ON THE MAIN
FORECLOSURES
PRE FORECLOSURES
SHORT SALE
LAKE FRONT
DETACHED GARAGE
ON GOLF COURSE
PRIVATE POOL
NEW CONSTRUCTION
FINISHED BASEMENT
NEIGHBORHOOD TENNIS
NEGHBORHOOD POOL
NEIGHBORHOOD GOLF
HOT TUB
GATED COMMUNITY
THREE CAR PLUS GARAGE
DOCK
